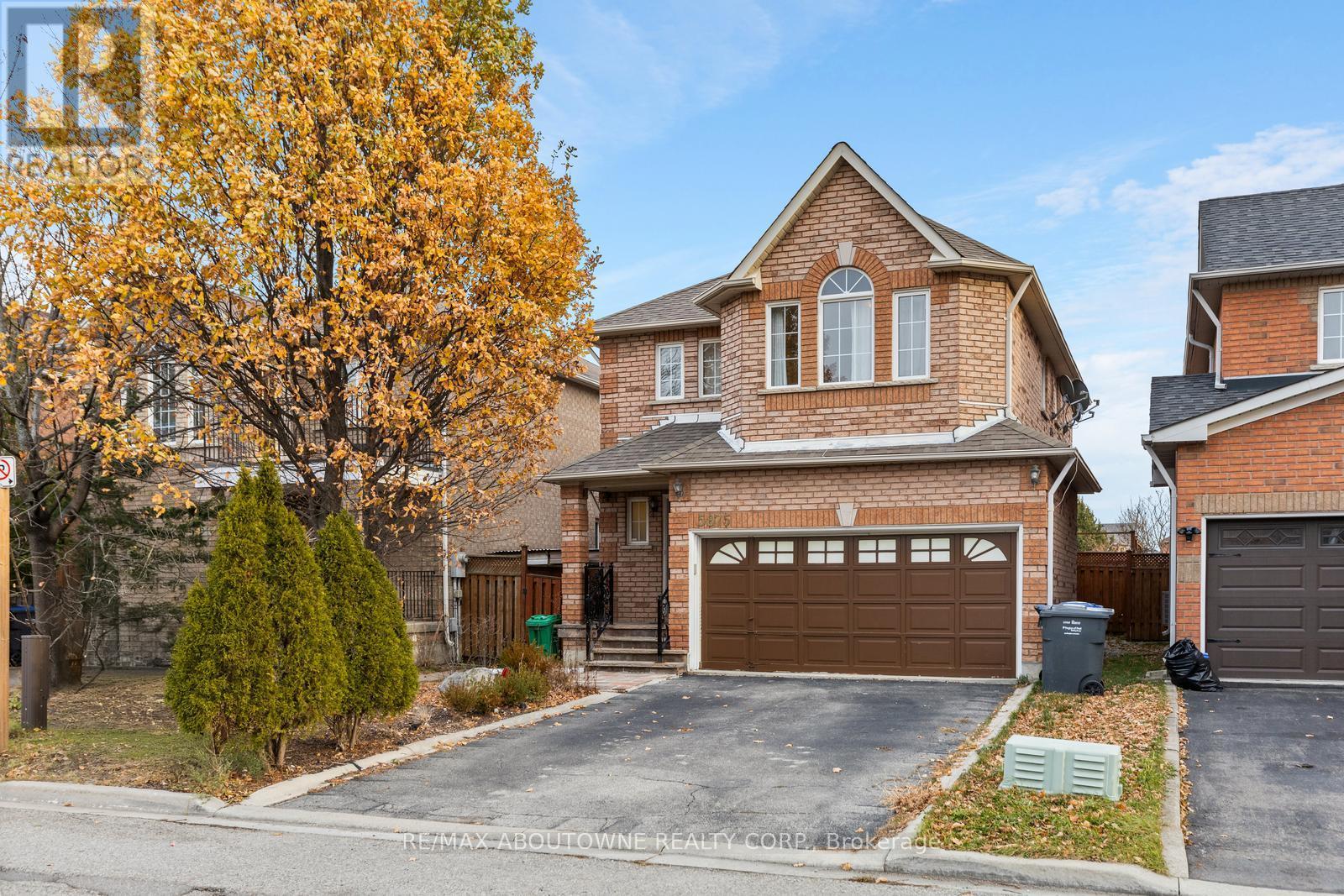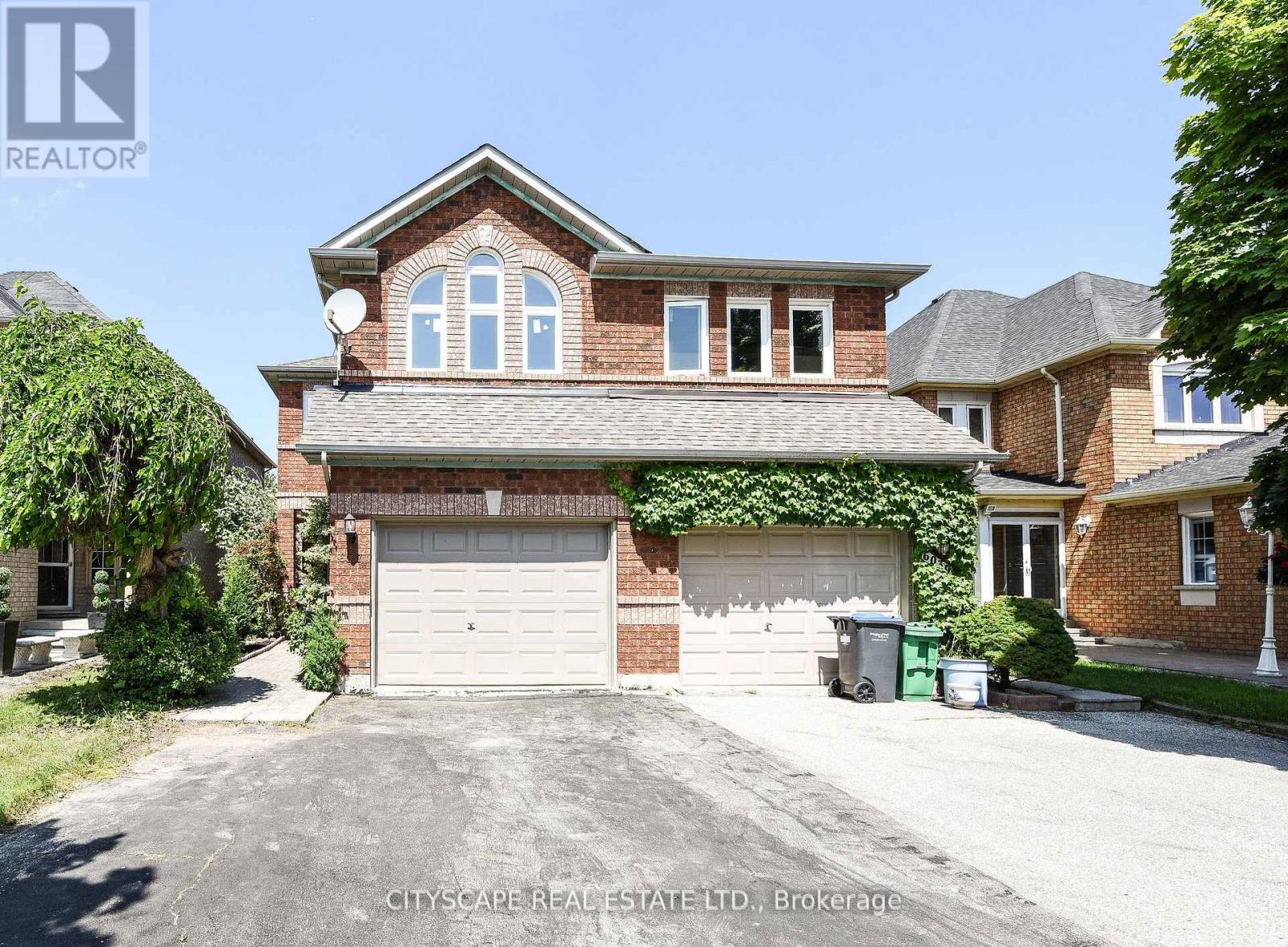Free account required
Unlock the full potential of your property search with a free account! Here's what you'll gain immediate access to:
- Exclusive Access to Every Listing
- Personalized Search Experience
- Favorite Properties at Your Fingertips
- Stay Ahead with Email Alerts





$1,249,999
5875 CHESSMAN COURT
Mississauga (Churchill Meadows), Ontario, L5M6P4
MLS® Number: W11881192
Property description
This Stunning meticulously upgraded all-brick home in Churchill Meadows offers exceptional features, open concept and modern comforts. A stylish foyer welcomes you with elegant iron picket railings and gleaming hardwood floors throughout. Smart home technology enhances convenience, complemented by remote-controlled pot lights, built-in speakers, and luxurious natural Brazilian quartz countertops and backsplash. The kitchen shines with stainless steel appliances and ample storage, while the living room features an electric fireplace and remote-controlled double curtains. Upstairs, spacious bedrooms await, including a serene primary suite with a walk-in closet, a walk-in shower, and heated floors. The finished basement is an entertainers dream, complete with a wet bar, wine cooler, granite counters, a 4-piece bathroom, and a home theatre setup. The backyard offers a private retreat with a deck, hot tub, and freshly painted patio. Additional highlights include a heated double garage, an owned hot water tank, and basement laundry. Conveniently located near highways 407, 403, and 401, as well as schools and public transit. With $$$ spent on renovations, this home is truly move-in ready!
Building information
Type
*****
Appliances
*****
Basement Development
*****
Basement Type
*****
Construction Style Attachment
*****
Cooling Type
*****
Exterior Finish
*****
Fireplace Present
*****
Foundation Type
*****
Half Bath Total
*****
Heating Type
*****
Size Interior
*****
Stories Total
*****
Utility Water
*****
Land information
Amenities
*****
Sewer
*****
Size Depth
*****
Size Frontage
*****
Size Irregular
*****
Size Total
*****
Rooms
Main level
Kitchen
*****
Dining room
*****
Living room
*****
Basement
Recreational, Games room
*****
Second level
Bedroom
*****
Bedroom
*****
Primary Bedroom
*****
Courtesy of RE/MAX ABOUTOWNE REALTY CORP.
Book a Showing for this property
Please note that filling out this form you'll be registered and your phone number without the +1 part will be used as a password.









